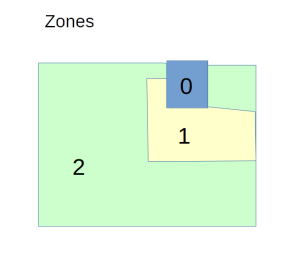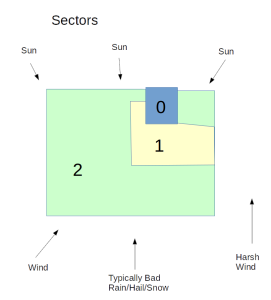Designing with zones and sectors is really about placing elements (people, buildings,trees, etc) on a site in such a way that they conserve energy for the entire site. In the end most elements should take care of themselves, with the elements needing daily attention being very close to your door. Most people will never design a site completely from scratch, so you will have to use what is already around you to start. Nevertheless, these concepts can help you either add more production to what you already have, or just fix a problem like water pooling on the driveway.
Zones are areas of space that represent the energy on your site in the form of people, machines, wastes, etc. They are broken into groups based on use, availability and access.
Sectors show energy which comes through your site in the form of sunshine, wind, water, fire, wild animals, views, and temperature(air flow).
Let’s first define the Zones:
Zone 0: Your house.
Zone 1: If you take an aerial picture or drawing of your house and land, this is the area closest to your house, the most frequently used space you have. It has most, if not all, of the buildings, paths, food storage, garage, greenhouse/nursery, high value plants, kitchen gardens, and generally things you use or visit daily.
Zone 2 is the food forest. It has your main food crops meaning your raised bed or traditional garden areas, and possibly a wood/coppice tree lot. On the edge of 1 and 2 you might have a small poultry pen, compost systems, worm farms, or other items which you have to visit frequently, so you shouldn’t place them far away, but you don’t want them right next to your living space either.
Zone 3 is your grazing/pasture system, large food forest items like trees, and smaller water ponds.
Zone 4 is your farm forestry and generally large water bodies.
You don’t need to include all of these areas on a design of your area. In fact, most designs will only have a zone 1 and 2. Zones don’t even have to connect, for example a zone 1 road goes thru the middle of a zone 2 area.
Together with Sectors
When looking at sectors, know (or write out) which way the cool summer breeze comes from, and where the sun will be the hottest in the summer.
Now when you start deciding where to place your zones, don’t put a thick hedge-row where it will block out your cool summer breeze. Similarly don’t leave your house exposed to the full summer sun, or at least try minimize it.
The idea is to get you to think about your site, how you use it, and to design accordingly. Don’t place items which need frequent attention in the back corner where you dislike going or forget about them. Similarly don’t waste precious zone 1 space with useless items.
This works for apartments too, for example: the community garden down the street vs the rooftop garden vs your balcony vs a sunny window- where do those fall into your zone map?
Resource:
PDC
Permaculture A Designers Manual by Bill Mollison, 1988, pg49-55.


Leave a Reply